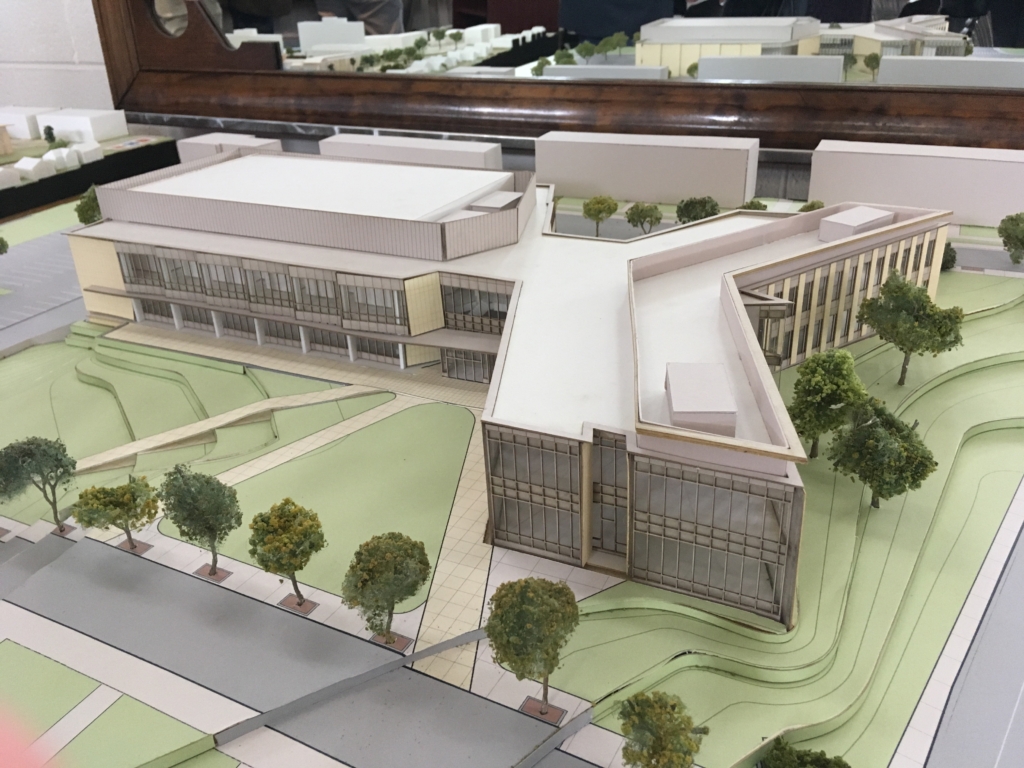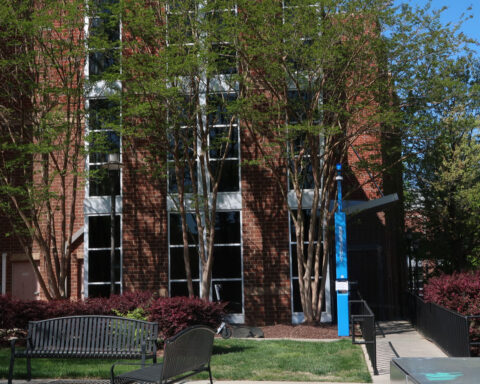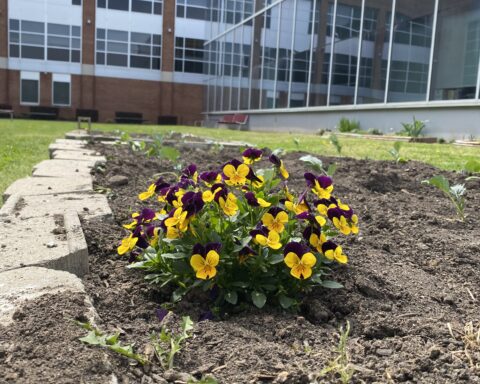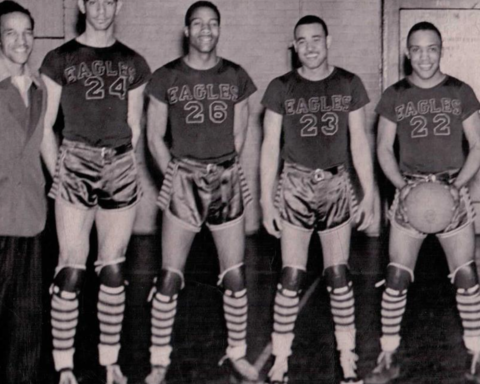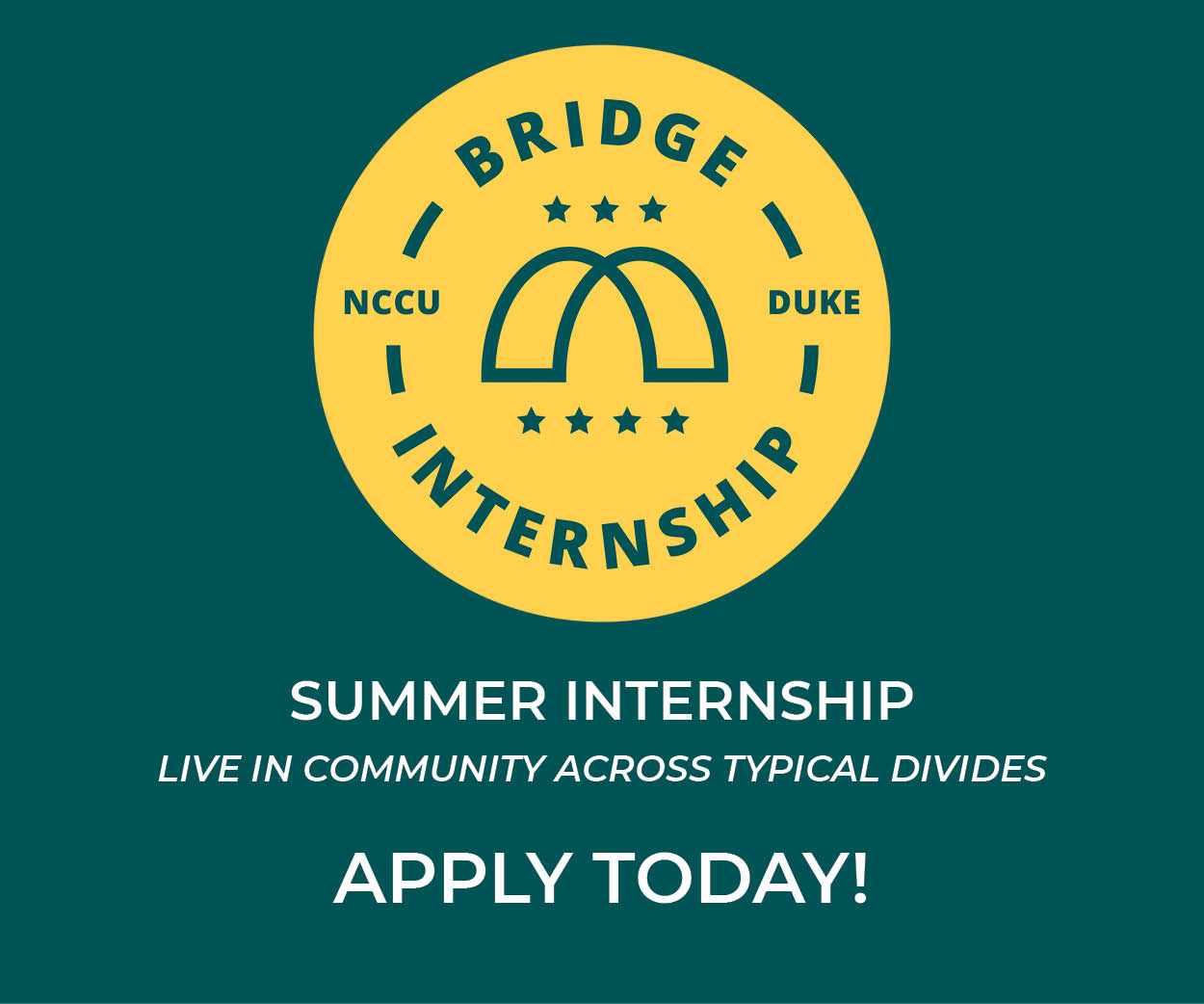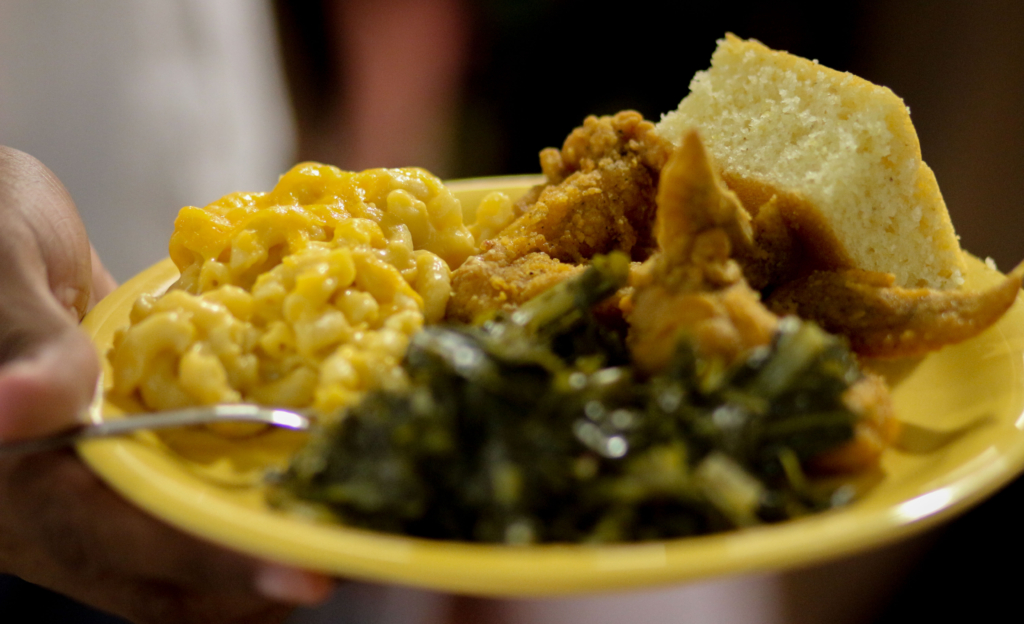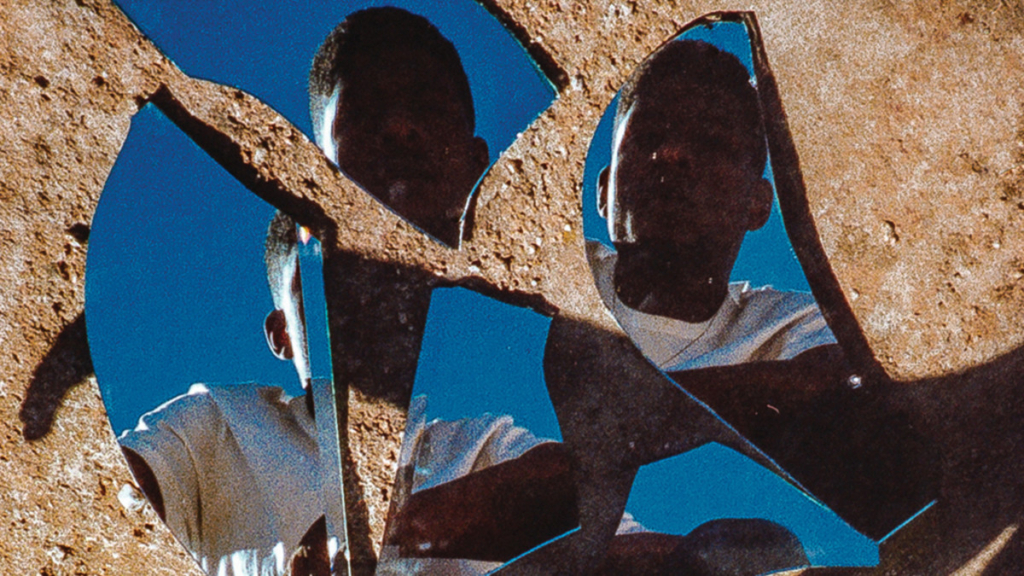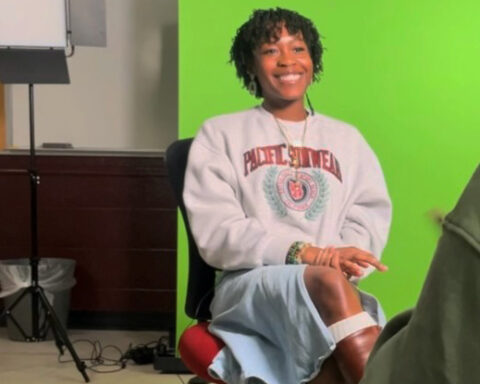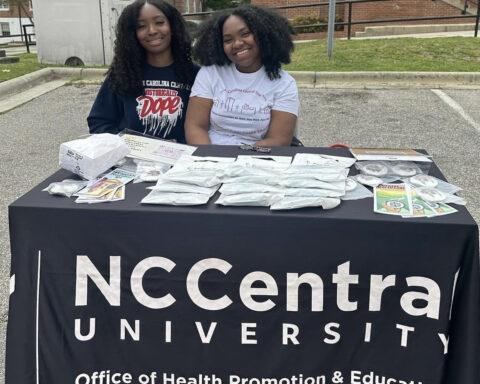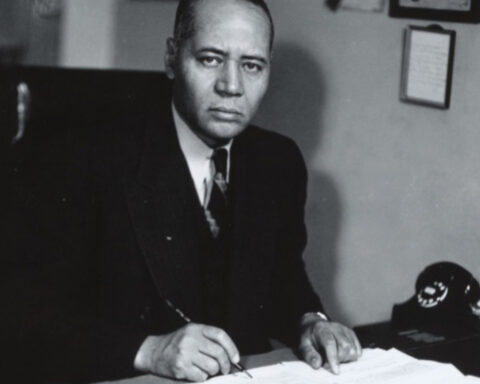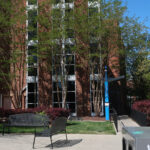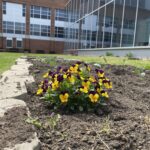Interested students, faculty and staff members had a chance to see progress made on the plans for N.C. Central University’s new student center at 1:30 p.m. last Thursday in the Alfonso Elder Student Union.
The presentation is the second in a series that aims to walk the NCCU community through every step of the center’s creation, giving individuals interested in the process a chance to witness campus history in the making. The series’ launch in late February focused on major design aspects, including the building’s exact location, tri-winged shape and general space allotments for programming, organizations and leisure activities.
Turan Duda, founding principal of Duda|Paine Architects, led the majority of the presentation, beginning with the understanding that the architectural design team knew they were not “working in a vacuum” and the vast majority of current students they were surveying now would not be NCCU undergraduates upon the project’s completion.
However, Duda explained, there were overarching goals that steered the team’s vision, including showcasing students and student achievements, creating a defined yet malleable event/performance space, and celebrating the university’s traditions, culture and identity.
“We want it to be the center of student life,” Duda explained. “Students should say, ‘if (I’m) not in class, where else would I be?'”
After the bulk of the presentation was done, the floor was given to area-specific representatives in dining services and construction to explain the internal workings of the student center project beyond its design.
W.G. Pearson Cafeteria general manager Tony Hall noted that the new student center will likely contain a full-service Chick-Fil-A — “with real waffle fries” — as one of their four retail locations. The definitive choices for retail locations will be determined first for cuisine from student survey responses before Eagle Dining Services approaches potential vendors with licensing offers. NCCU students will be able to use their meal plan’s Flex Dollars at the center’s restaurants, café and convenience store like they would at other on-campus locations.
Next to speak was preconstruction director John Katschkowsky representing Balfour Beatty, one of three contracting firms that will be building the center from the ground up. The firm’s partnership with Holt Brothers Construction and the Structure Building Company helps the university meet its diversity and inclusion goals while bringing their experience from building or renovating student unions at N.C. A&T, UNC Charlotte and Appalachian State.
Katschkowsky stated that demolition of residential buildings along the 500 block of Cecil Street can be done early next year while classes are out for spring break between March 9-17.
Katschkowsky also noted that construction will be “able to fully claim (their) space by May,” as the commuter parking lot directly behind George Street won’t be affected until after the end of spring semester.
If the project stays on schedule, the rest of 2019 and all of 2020 will be solely dedicated to building the center itself, focusing first on sitework and foundations from May to October 2019 before moving to steelwork, walls and roofing for the following 15 months.
The goal is to have the new center fully furnished and ready to greet Eagles by the beginning of the 2021-22 academic year.
Student Engagement and Leadership executive director Orok Orok closed out the presentation by addressing two factors that have plagued public opinion of the new student center since its announcement: project transparency and parking.
Ideas of live video feeds or a continuously-updated construction info feed accessible by QR code were suggested as ways to keep the public informed about the project’s progress and overall timeline. Neither option would be implemented until the second phase of construction in May 2019.
When asked if there were any plans to bridge the gap between the current Alfonso Elder Student Union and the new facility, Orok said that that was “the dream” when talks were first held about the student center’s placement on campus.
No plans have been made yet as to what the new student center will be named upon completion.

